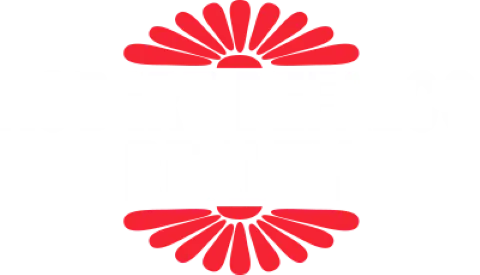




3 Beds
3 Bathrooms
2,818 Building Sqft
0 Lot Sqft
$995,000
11 Aspen Lane, Tinton Falls, NJ, 07724
About 11 Aspen Lane
This desirable end unit ”Sycamore” model with 2,818 sq. ft. offers 3 bedrooms, 2.5 baths with the primary bedroom on the first floor. When you enter the foyer there is a 2-story living room which flows into the dining area, perfect for entertaining friends and family with an open concept space bathed in natural light. The spacious eat-in kitchen opens to a family room with a charming custom fireplace and built-in cabinets/book shelves with direct access to the outside patio from the sliding glass door. The primary bedroom offers two walk-in closets and an ensuite bathroom with dual vanities and an oversized shower stall. The first floor also includes a laundry room making daily chores a breeze and a powder room. Upstairs there are two additional bedrooms, each with generous closet space, a full hall bathroom and versatile loft area overlooking the living room below, providing the perfect setting for a home office, study or additional family room – tailor it to fit your lifestyle! There’s a full unfinished basement with high ceilings and plumbing for a bathroom in addition to a whole house generator. In this pet-friendly Greenbriar Falls 55+ gated adult community, you will enjoy a clubhouse with an exercise room, salt-water heated pool and bocce court. This is a perfect retreat designed for casual living, centrally located near all major transportation, fine restaurants, shopping and downtown Red Bank. Make it a sunny day everyday in this wonderful townhouse!
Features of 11 Aspen Lane
Additional Features
Exterior
Community Information
Listing Map
Get Directions to Property:
At a Glance
11 Aspen Lane
Tinton Falls, NJ, 07724
$995,000
3 Beds
3 Bathrooms
2,818 Building Sqft
0 Lot Sqft



























